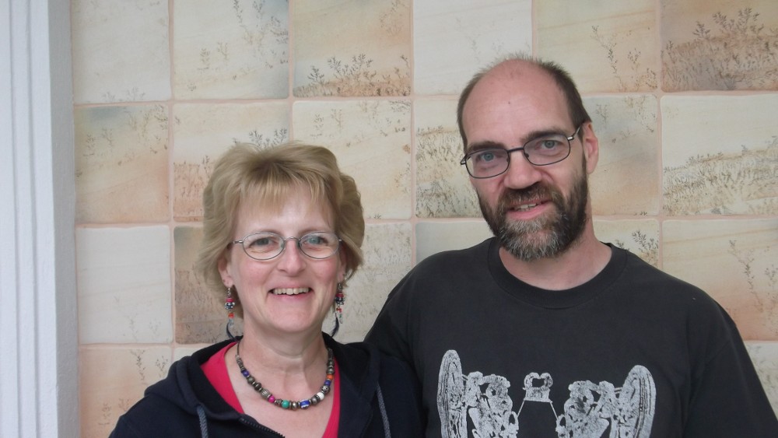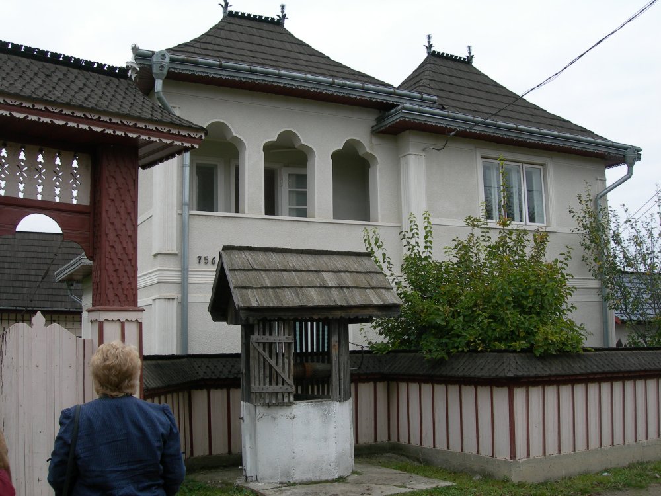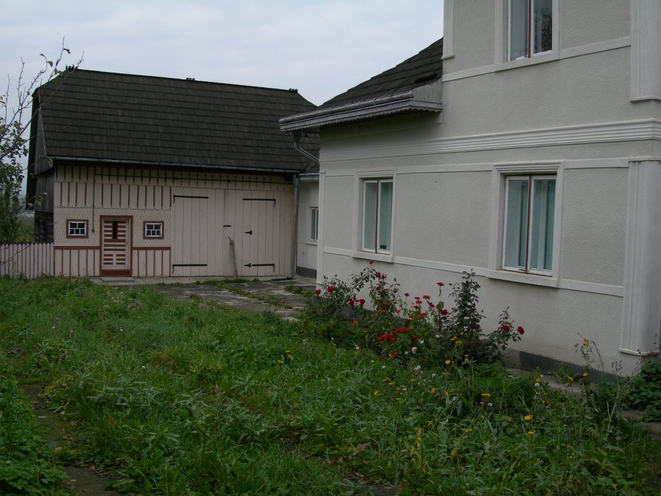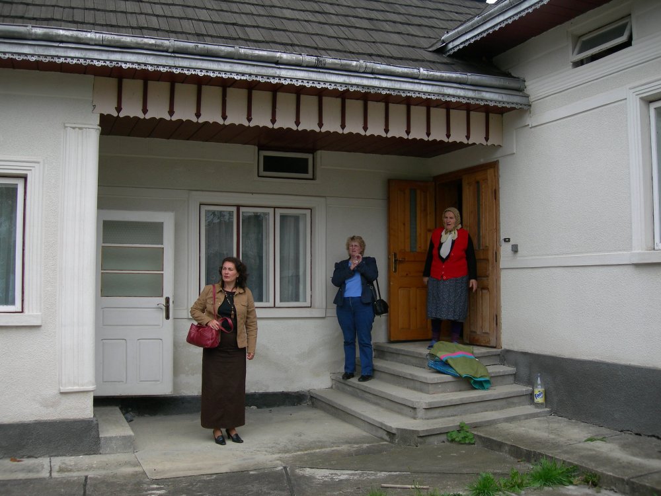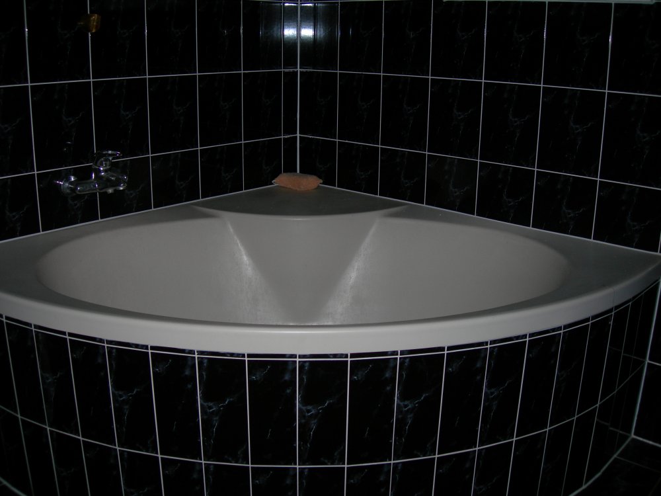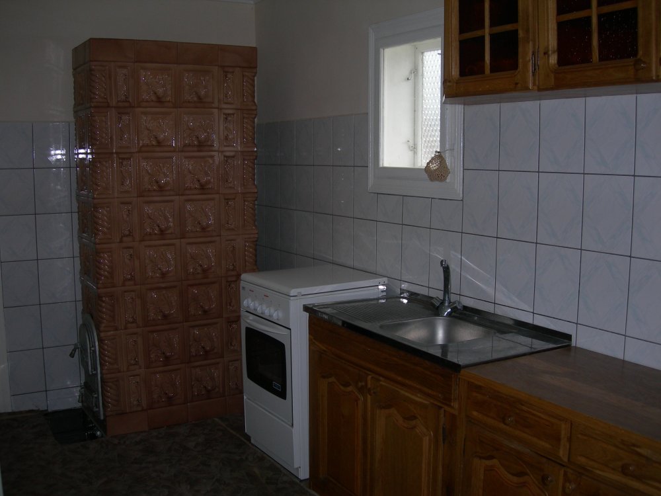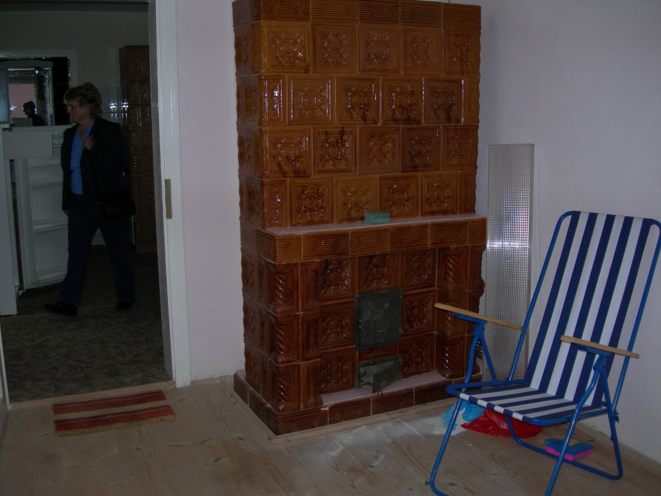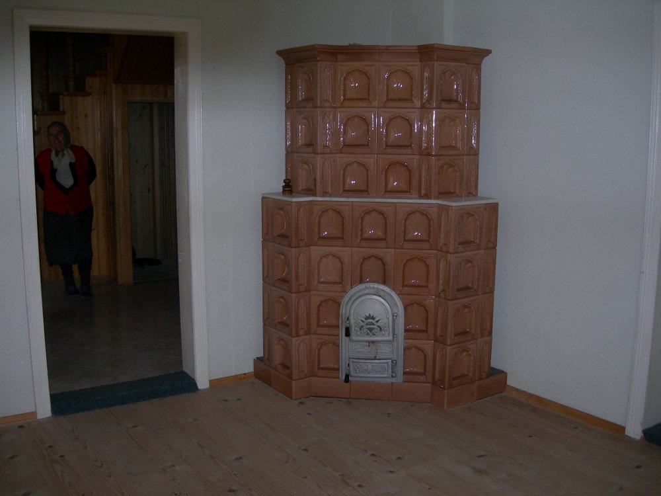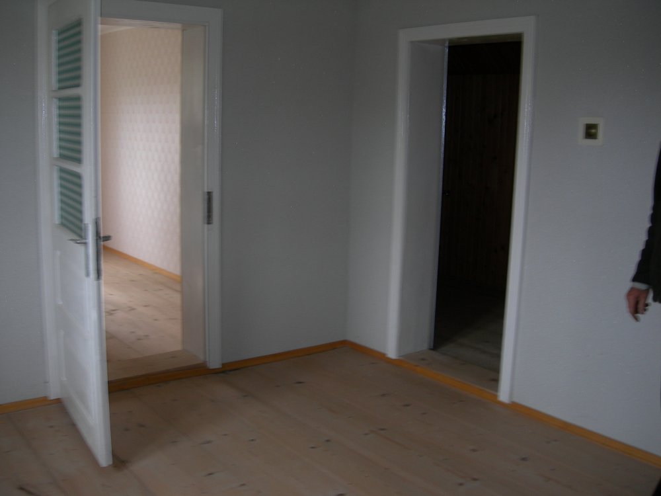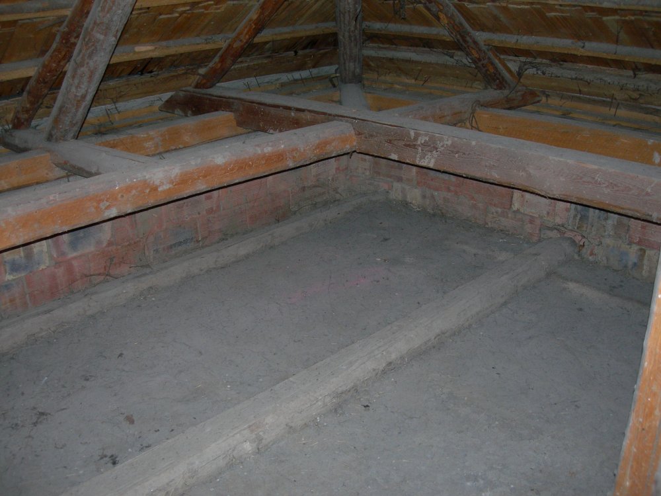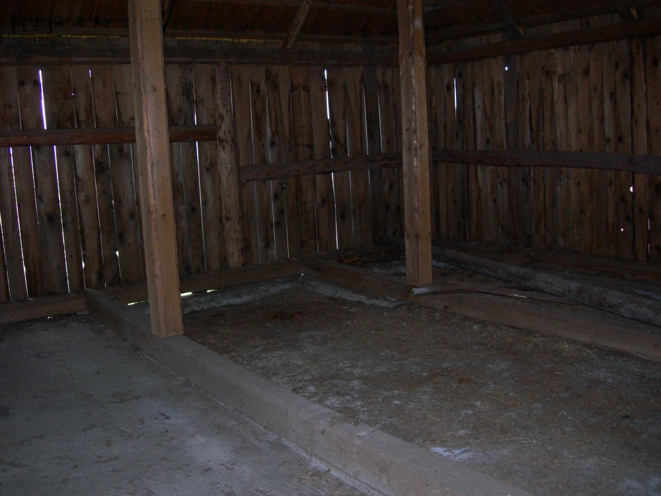Our house.
Click on the pictures below for larger views.
The start. — We have been looking for a house since we moved to Romania in December 2006. We have looked at many and not found the right one.
We now believe we HAVE found the right house and are going to purchaes this soon.
For those who have been following our situation I am today (1st December 2007) re—doing this whole page to show the house we are going to buy and the alterations we hope to do.
We are hoping to buy the house sometime in December (2007) and then we can get started on deciding what we want to do and what are the more urgent jobs that need doing.
I will show some of the jobe we know about below and update them as they are done.
With the house there is a small amount of land and it also has an anexe and small storage outbuilding.
When you walk down the left side of the house and turn right you are faced with the picture on the left. The house has been built in the old style and so has two parts.
The door on the right leads to the main house which has three rooms and hall downstairs and two rooms and a hall upstairs. The door to the left leads to a kitchen, another room and two bathrooms.
One of the first jobs we would like to do is to build a conservatory type of construction so the two parts will be joined. This will help in the winter as it gets down to minus forty degrees C in extreme comditions.
This is the first bathroom. It has a bath and washbasin. The second bathroom has a toilet and a shower cubicle.
Click here to see a picture of bathroom two.
This is the kitchen. We want to remove the stove at the bottom, and replace it with a boiler for the central heating. This will have to be a wood burning boiler as there is no gas in the street. I hope to make a press and make my own briquettes to burn so we will be more "green" and save the planet a bit.
I am also hoping to install solar power for the hot water in the summer. It seems silly to have to burn wood etc., or use electric when the temperatures get to forty degrees C in the summer with plenty of sunshine.
Click here to see a picture of the kitchen from the other end.
There is not much work to do here. Looking from the other end there is a crack in the plaster that will need sorting but other than that it is a good room.
We maight leave the stove in here, we will have to see how we get on and whether we use it much.
Click here to see a picture of the dining room from the other end.
There are two rooms downstairs in the main part of the house, and they are joined with a door but the second room is only accessable through the first. This picture shows the first room. Sue fell in love with the stove in this room ??.
Because the only access to room two is through room one we are looking into opening up the door in the middle to make the two rooms into one but putting a sliding or other door so one room can be used on it's own to save heat in the winter.
Click here to see a picture of the other living room.
There is another room downstairs that we will probably use as a bedroom.
Upstairs in the main part of the house there are two rooms, one with a balcony. The second room only has access through the first room as can be seen from the picture to the right.
We want to take out the adjoining door and put it into the wall of the hall so that each room has a door from the hall making them seporate rooms.
We will use these two rooms as guest rooms.
Click here to see a picture of the other upstairs room.
As there is no bathroom in the main part of the house we are looking into making a small bathroom in the roof space. We will put a toilet and a wash basin so that in the night we don't have to go to the other end of the house.
In another part of the roof space we are looking at making it into a large walk in cupboard for storage. Click here to see a picture of the other part of roof space.
Outside there is an anexe. Most people here use these for the animals and storage of produce that has been grown but as we won't be keeping cows etc., or growing much, I hope to use this as a workshop.
I will also keep my (when I buy it) motorcycle in here. I hope to put in a pit for working on the van and it is big enough to get the van in so I can work on it undercover.
As work progresses I will add updates here to show the progress. You will find the updates in the menu on the left. We are quite excited that God has shown us a new place to live. We want use this for God and be useful to our new neighbours.
If you want to come and visit the invitation is open. If you can see a job you can help us with we would appreciate any help that can be given. Ian is going to take on most of the work himself being quite a practical person but we won't say no to a couple of helping hands.
