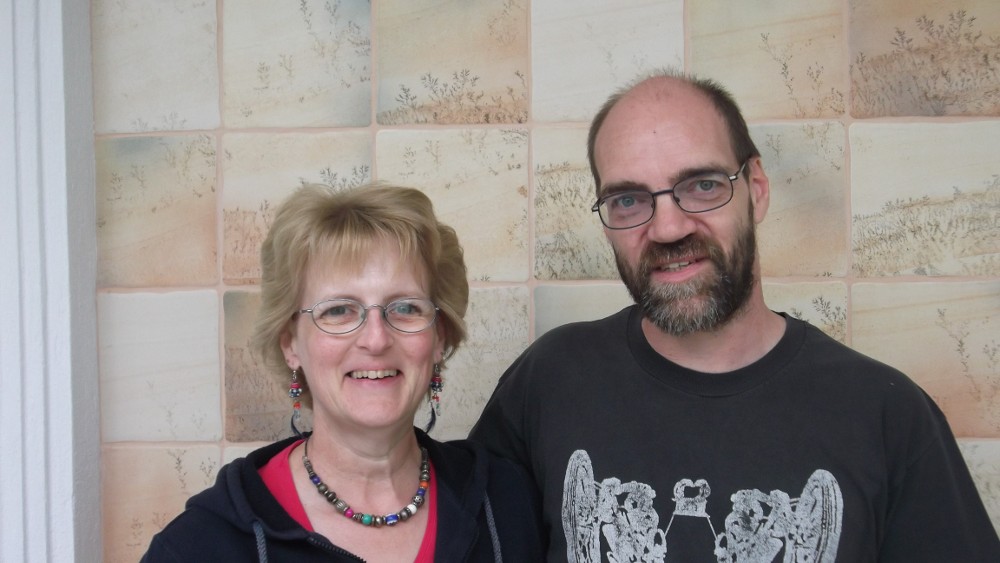13th December 2008.
Click on the pictures for larger images.
In my last update I said I would get some pictures of the rooms that had been worked on and put another update here. That was the 17th of October nearly two months ago.
I have been working mainly on the conservatory since then and have been updating a page for the conservatory as it has been built. Click here to see this page.
This is going to be a large update as yesterday I went round the house taking pictures for the web site and I have more than one for most rooms. I have made thumbnails of the pictures so click on them to view full size.
The photos below are of the hall downstairs. This basically left as it was except that I have installed a radiator and recently sanded down the stairs with the upstairs hall and varnished the stairs and banisters. This room is now finished.
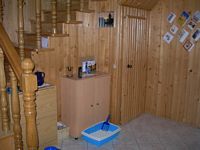 Downstairs hall |
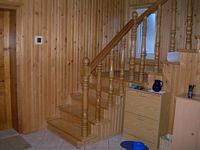 Downstairs hall |
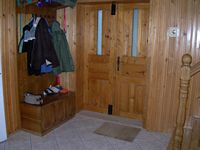 Downstairs hall |
The next room is the livingroom. We could not find the furniture we wanted for a while but when I ran the Budapest half marathon we found the furniture in a shop in Budapest and it was 60% off so got a bargain too. This did not include the suite and Sue was looking for a dark red leather suite. She got the one in the pictures, it is not dark red and it is not leather. We found it in a shop selling second hand furniture from Austria and even though it is second hand the quality is better than anything new we found in the shops round here. The settee doubles as a bed too so that is another room we can use when people come to stay.
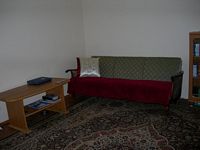 Living room |
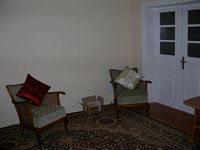 Living room |
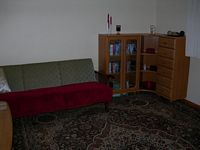 Living room |
The next room is what we call the green room. I think every room has a touch, if not more of green as it is Sue's favourite colour but the walls are green making this one even more green.
This will be the second guest room but because it has a sofa bed instead of a bed it can double up as a guest living room if there is only one person or a couple come to visit. This will mean that if someone wants to be on thier own for a while they can take themselves away and do their own thing in a bit of comfort.
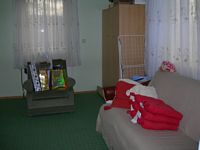 Guest Living room 2nd spare bedroom. |
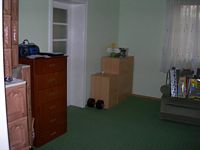 Guest Living room 2nd spare bedroom. |
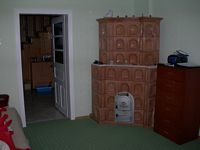 Guest Living room 2nd spare bedroom. |
When I took the photos I must have only taken one of the spare bedroom. This is where we are sleeping at present due to the fact that we can not find any furniture for the upstairs room that will be our bedroom. We thought we had found some but it was too big to fit in.
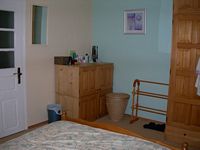 Spare bedroom. |
Moving upstairs we have the upstairs hall. I varnished the floor and we put down a rug we got a while a go. Sue loves it and has been itching to get it down.
I recently went into the roof space and put some insulation down. While I was up there I found that where the pieces of wood in the wall meet there is a gap that goes straight up and all the heat was escaping. The upstairs hall now feels warmer because of the insulation.
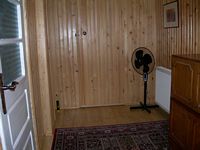 Upstairs hall. |
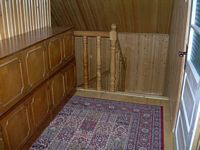 Upstairs hall. |
As I mentioned earlier we are waiting for furniture to finish our bedroom but it does have it's carpet and it is painted so the furniture is all we are waiting for in that room. I have not taken any photos of it but will include it in another update later.
The last room is the office which leads off our bedroom. This was the room with the balcony but we have taken down the wall and put windows in the arched holes. This gives us a much bigger room and space to work.
We have put a run of worktop under the windows instead of getting desks to fit. The room is now used and this is where I am updating the web site. We have the computers in and when I get a bit of time I will sort out the server which will display images from the security/weather camera that is to be fitted on the outside of the barn looking up the courtyard. You will then be able to see what the weather is doing as well as the dog and cat.This is where the hub of connectivity starts. We have the modem supplied by our ISP, a VIOP modem/router, (Not quite set up but I am hoping to get this done soon) and a WiFi modem/router. The last two modems are of course switched off. I have run a cat5 cable to the kitchen so I can plug in the laptop there if I need to be in the kitchen for any reason and also the WiFi router means anyone visiting with any WiFi equipment can access the Internet at any time. There are also two phone extensions, one to the downstairs hall and one to the kitchen.
Next to the cabinets we are going to put some shelves in for Sue's books. She is still a librarian at heart and loves her books to be out so she can look at them and read them. Other than that the room is finished.
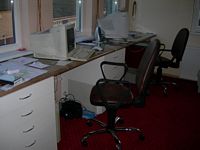 The office. |
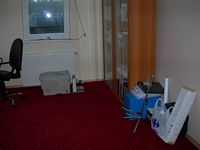 The office. |
Keep coming back for more updates.
