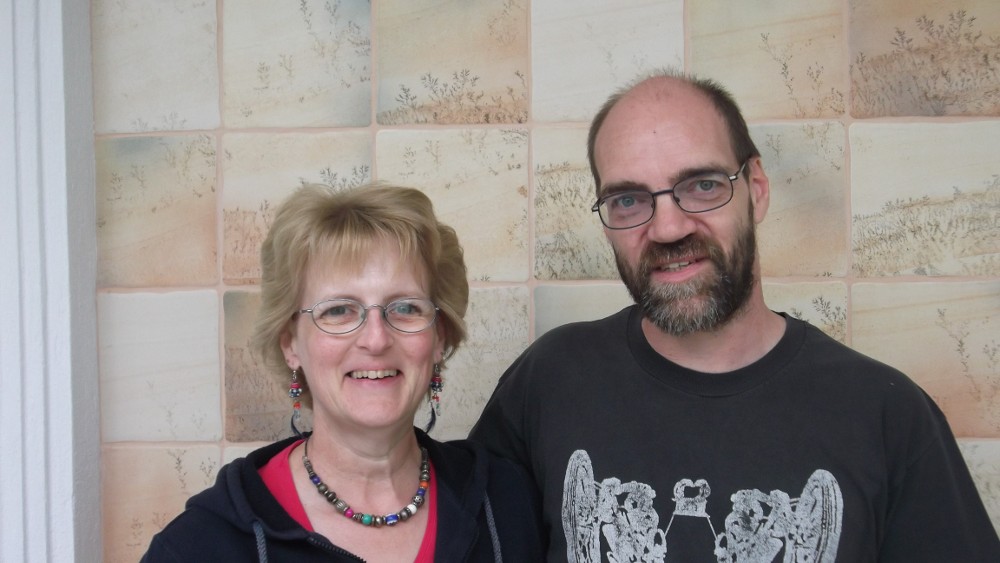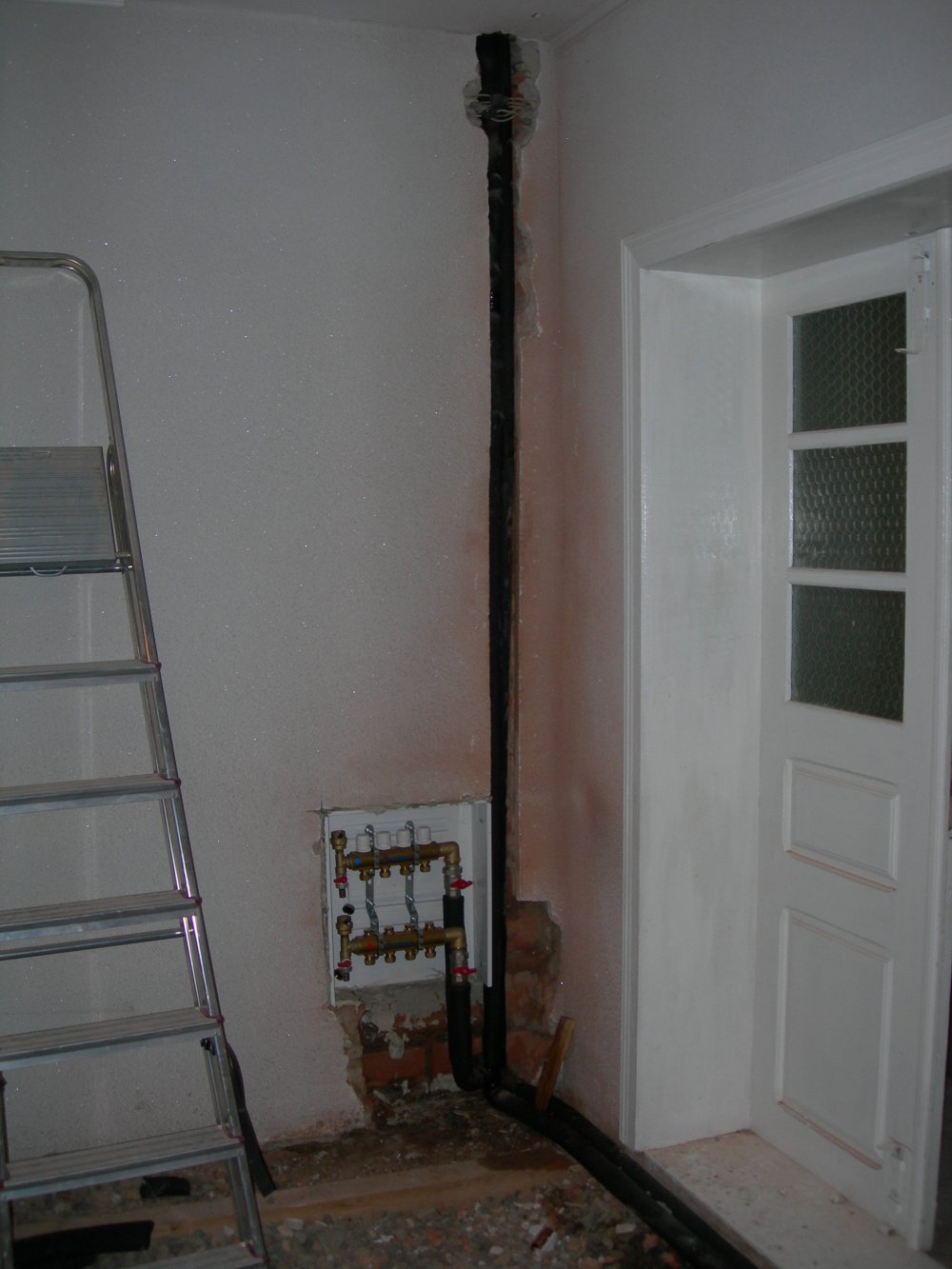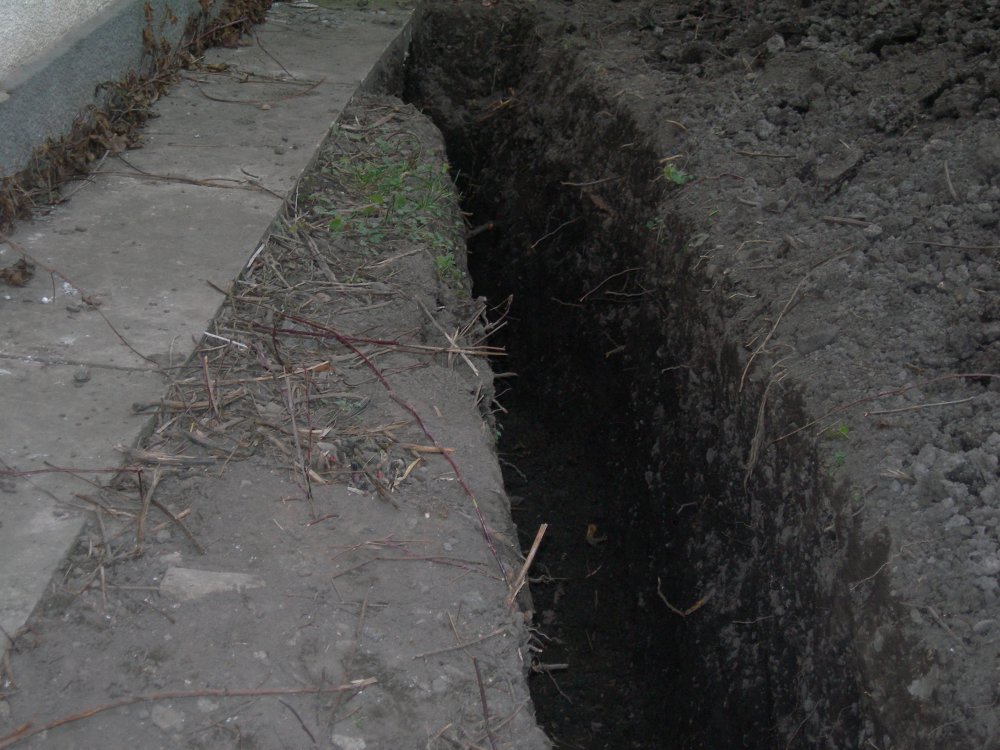28th February 2008.
Click on the pictures for larger images.
Last Saturday I was joined by Aurel our builder friend and Ion from church. We were able to get a lot done that day and we got all the large pipes installed for the heating including the two distribution boxes in the main house. The picture on the left shows the downstairs box. The pipes to the radiators need installing but the upstairs box is finished.
I need to install the pipes to the downstairs radiators and that part of the heating can be tested for leaks. To do this I need to lift the floorboards in the third room downstairs and fit the radiator in the hall.
Another job I had to do this week was to dig a trench from the well at the front of the house to the other end and through the wall into the house. Then dig a trench in that room the full width. This was to be 80cm deep and is for the new pipe to get water into the house. The old pump, which is broken, has to be replaced and on inspection we found that the pipework to get the water into the house from the old pump could not be used as it is too thin.
As I have never built any walls or done jobs like this, and any plaster I attempt to put on a wall ends up on the floor, we have got a recommended builder in to do some jobs.
The builder will work in the back part of the house building the new wall for the boiler room and the chimney for the wood burning boiler. While he is on he will lay the new floor, plaster the walls and put the tiles on the walls. We are going to knock part of the wall down between the kitchen and the passage leaving it one metre high for the kitchen cupboards to go against. Basically this part of the house will be finished with the boiler in and all the central heating finished. The windows are to be replaced in this section with UPVC double glazing. Watch this space for finished photos.


