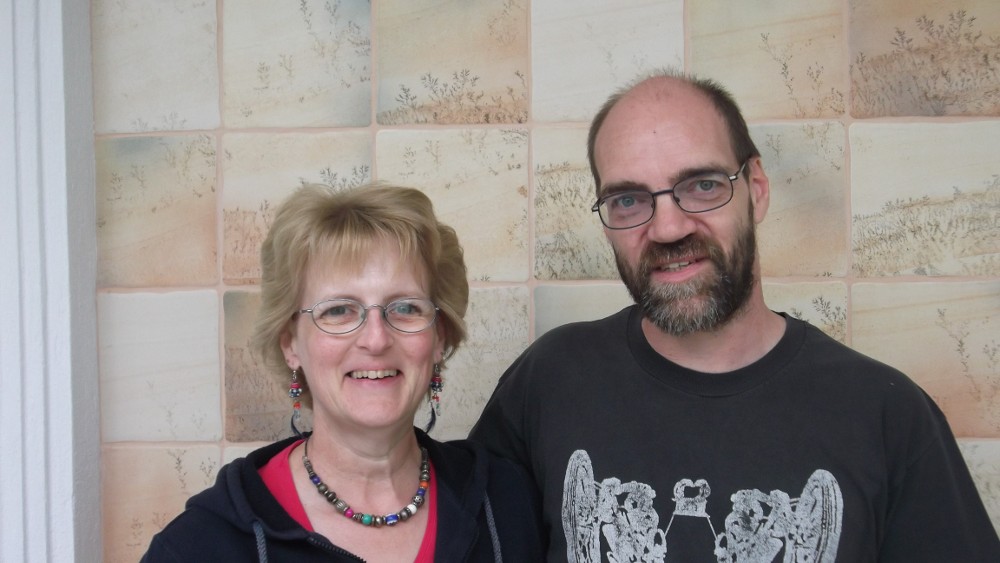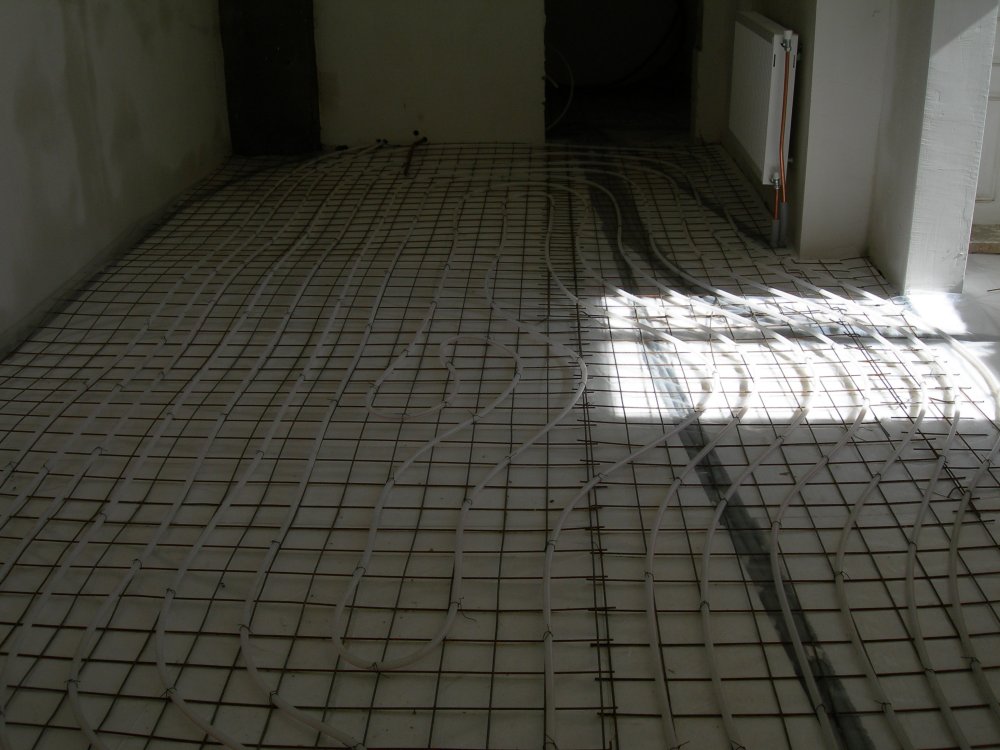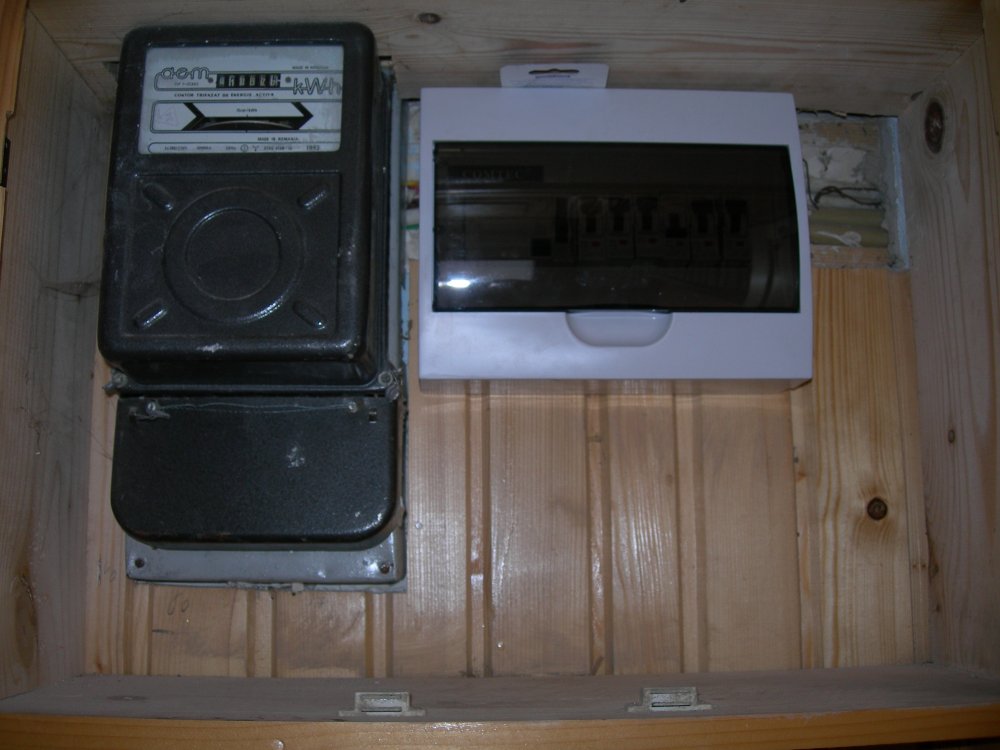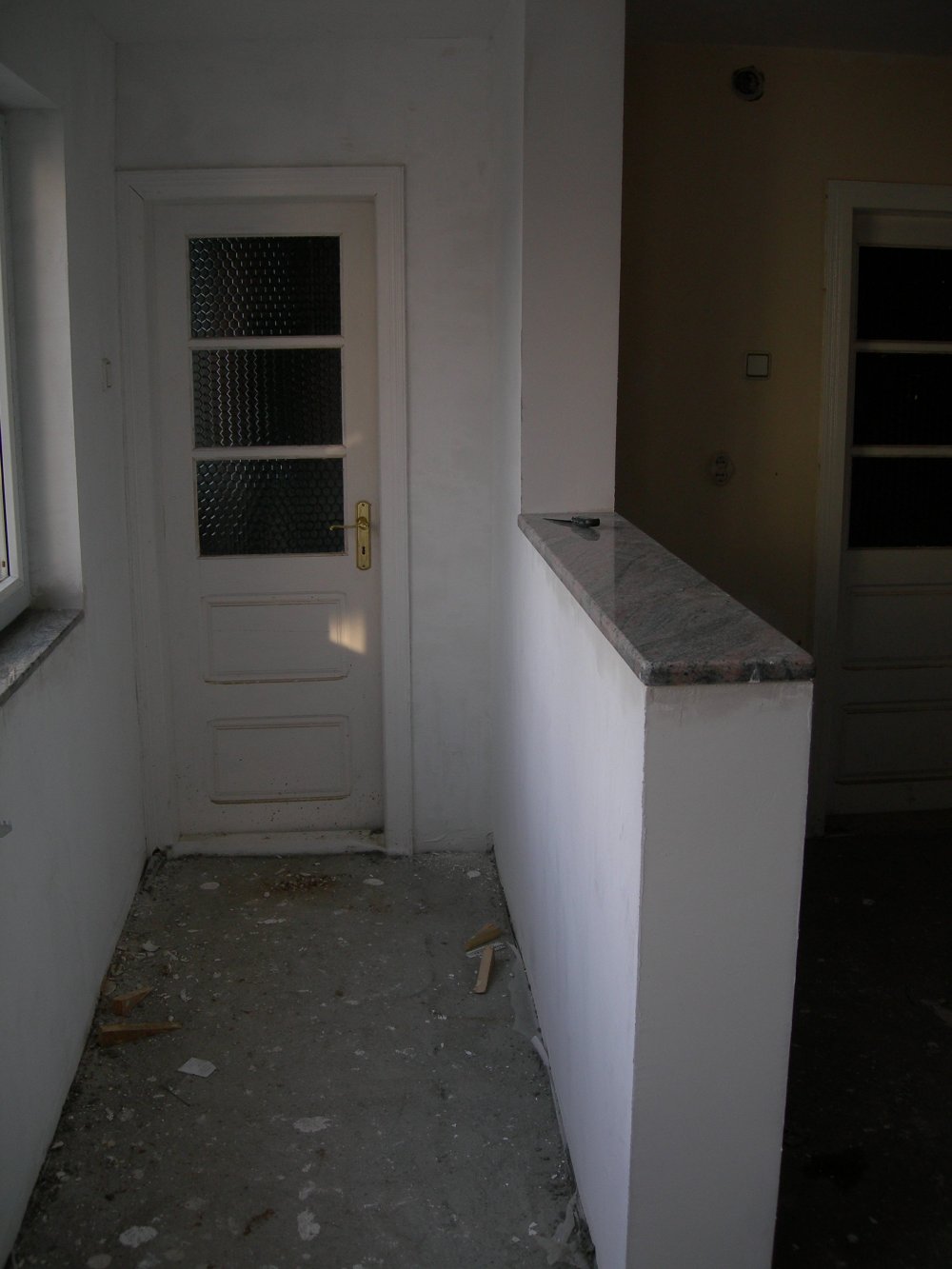29th March 2008.
Click on the pictures for larger images.
It has been a while since I last updated the house pages. Quite a lot has happened and the kitchen is coming along quite well with both the builders and myself working in there.
The photo shows the work I have done. I had to fit the radiators and the pipework for them, lay the polystyrene as an insulating layer and the wire mesh to strengthen the floor layer. The pipe for the underfloor heating was also laid and this was then ready for the builders to come and lay the floor over the top.
This next photo shows the floor relaid and ready for the floor tiles. We have chosen and bought the tiles both for the floor and the walls, Sue's choice as I don't really care too much. They are green, one of Sue's favourite colours. These will hopefully be in the next update.
While the builders were in they had an electrician to do the electrics in the kitchen area and while he was there we asked him to do some extra work for us in the house. Some of the wires were aluminium and we asked him to replace these with copper. I had bought a consumer unit and circuit breakers and had thought about installing this myself but as he was already working at the house it was quicker for him to do it.
We also asked him to add some extra sockets in every room in the house as each room only had one socket each. He has also added the wires for wall lights in the living room.
the picture shows the new consumer unit finished.
We were asked what we were going to use as window sills by the builders so they could finish round the windows. Marble was mentioned along with plastic. We know that marble is cheaper here than in the UK so went to find out how much it would cost us to have marble.
While we were at the workshop of the guy who cuts the marble we saw some granite that we both fell in love with so we ordered some to be made up to our dimensions. Now that it is cut and polished it looks even nicer than when we first saw it. We decided that the top of the wall would look nice and match the window sills so had some made up for that too. The picture shows this now fitted.
The cable for the water pump has been bought and fitted at the house end so the trench in the living room could be filled in and the floor relaid. The radiator and pipework have now also been fit and there is only the last floorboard to go down once we know there are no leaks in the pipework.
The other two rooms downstairs have been relaid and pipework fit with the radiators so things are moving on now.
Keep coming back for more updates.




