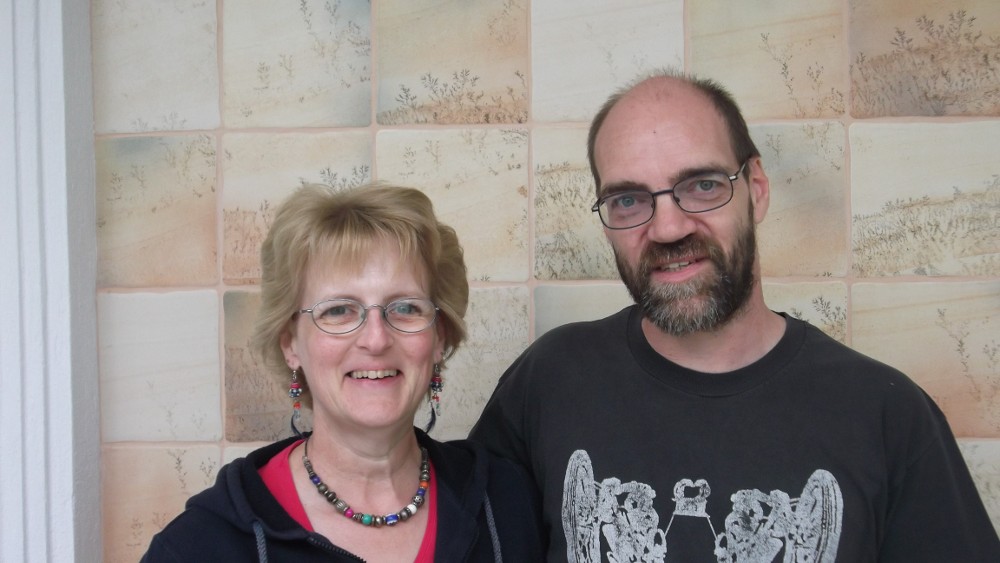8th January 2008.
Today we have been to the house with a friend who is a builder. We have talked to him about some of the changes we wanted to make and to ask his opinion about the central heating.
First of all we have found that none of the chimneys are suitable for the central heating boilers and because we intend to put in a wood burning boiler it needs to be somewhere out of the way.
This means we have decided to knock the wall down between the kitchen and dining room and rebuild it two metres into the room. The boiler will then have a place out of the way and we will have a dining/kitchen instead of the two rooms being separate. I started today by taking the door off the frame just so I could say I started the work. We are going to get some workers in to do this job and they will prepare the standing for the boiler too. No mater how many times I try to plaster a wall, I find the plaster on the floor. It is a shame you can't turn the house on its side for a day or two ?!!
Inspecting the two upstairs rooms we find the reason why the second room is accessible from the first. The chimney for the stove downstairs is in the wall and so there is not enough room to fit a door to that room. Less work for Ian !!
We are going to have to insulate the house too so that it will be warmer. When we put in the pipes for the central heating under the floor we will put some insulation below the floor too. We intend to insulate the walls with polystyrene on the outside and change the windows for uPVC double glazing.
Till next time.....
